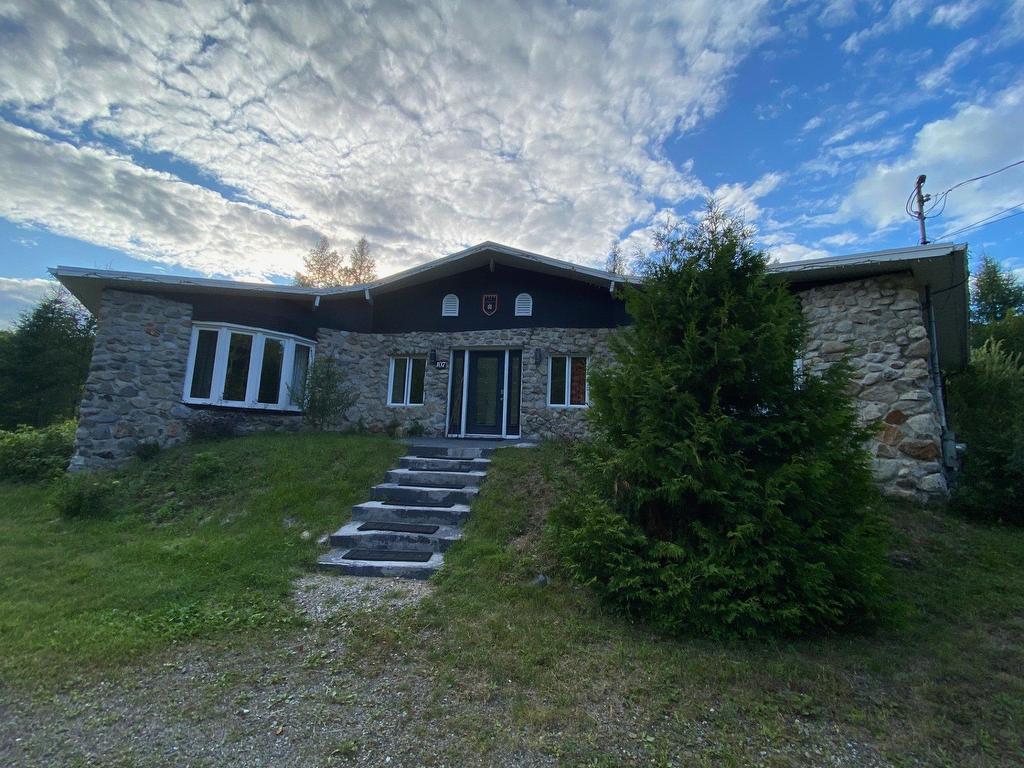For Sale
$369,000
107
Ch. G.-Rochon
,
Chertsey,
QC
J0K3K0
Detached
4 Beds
2 Baths
#27454810

